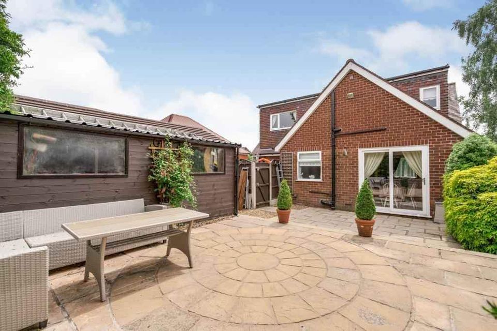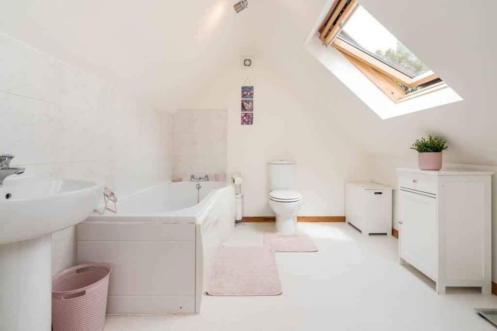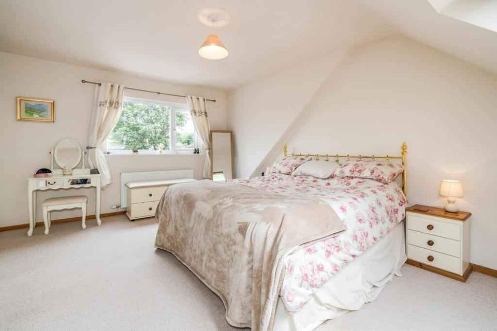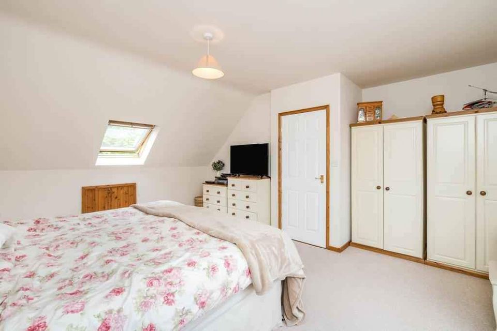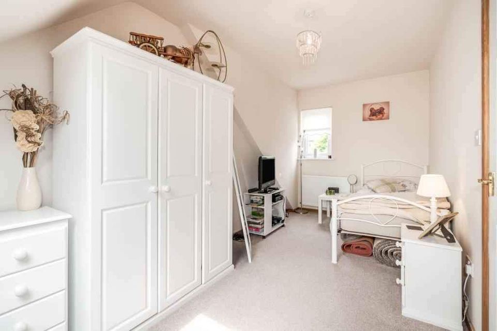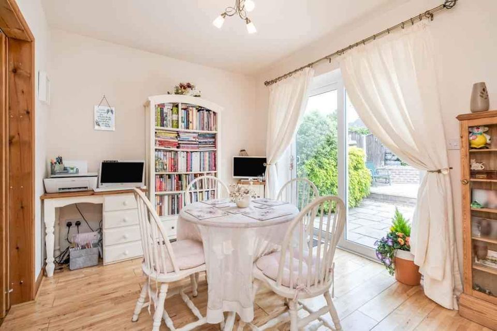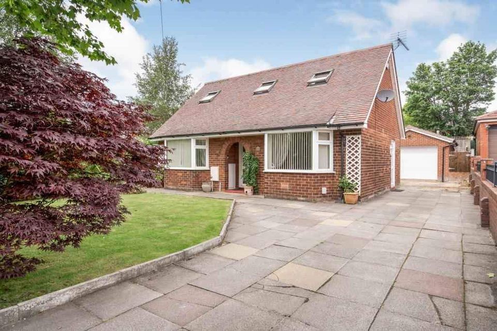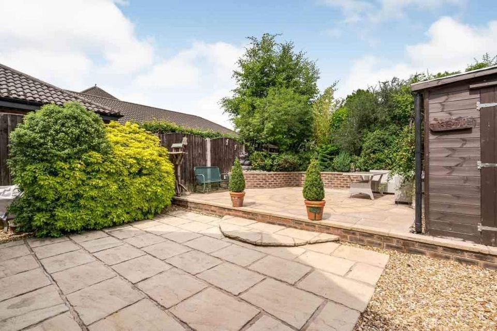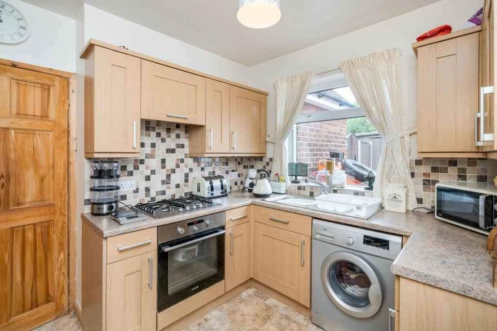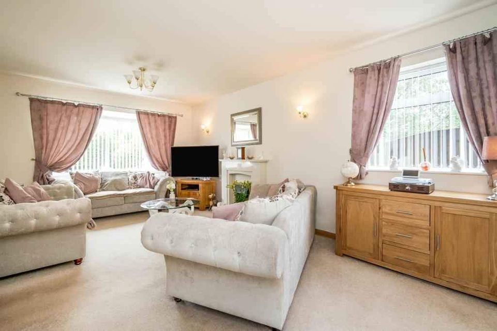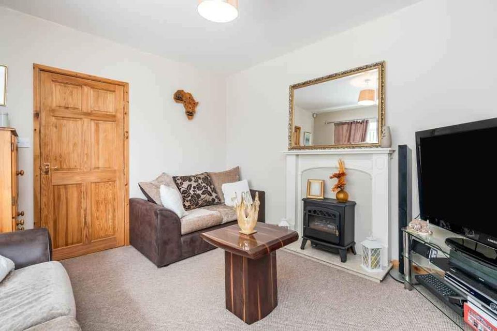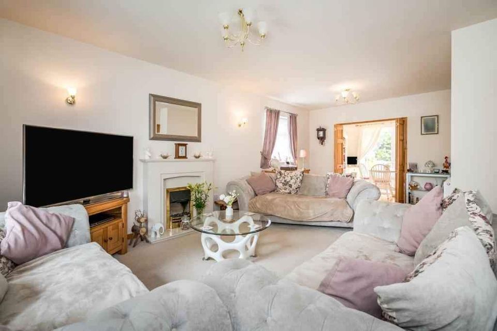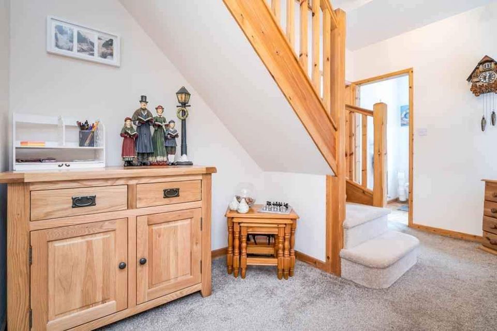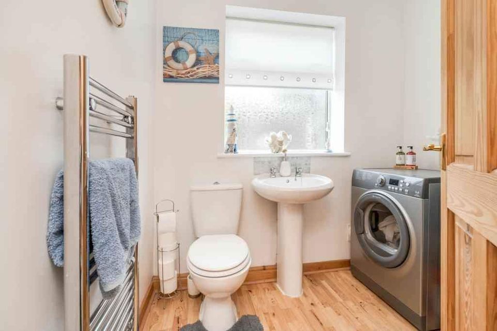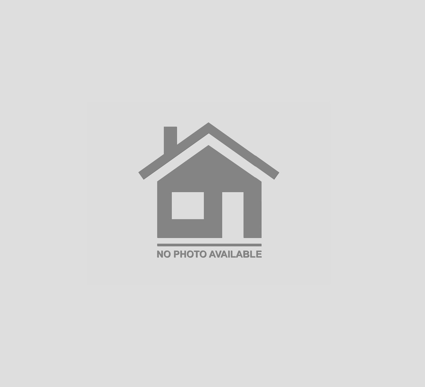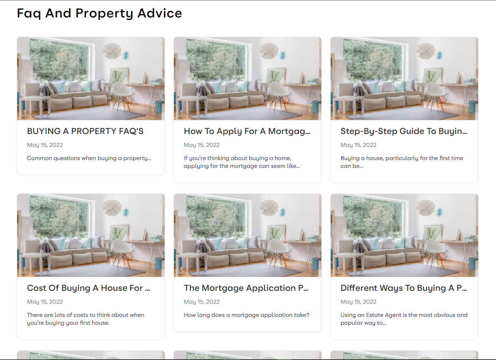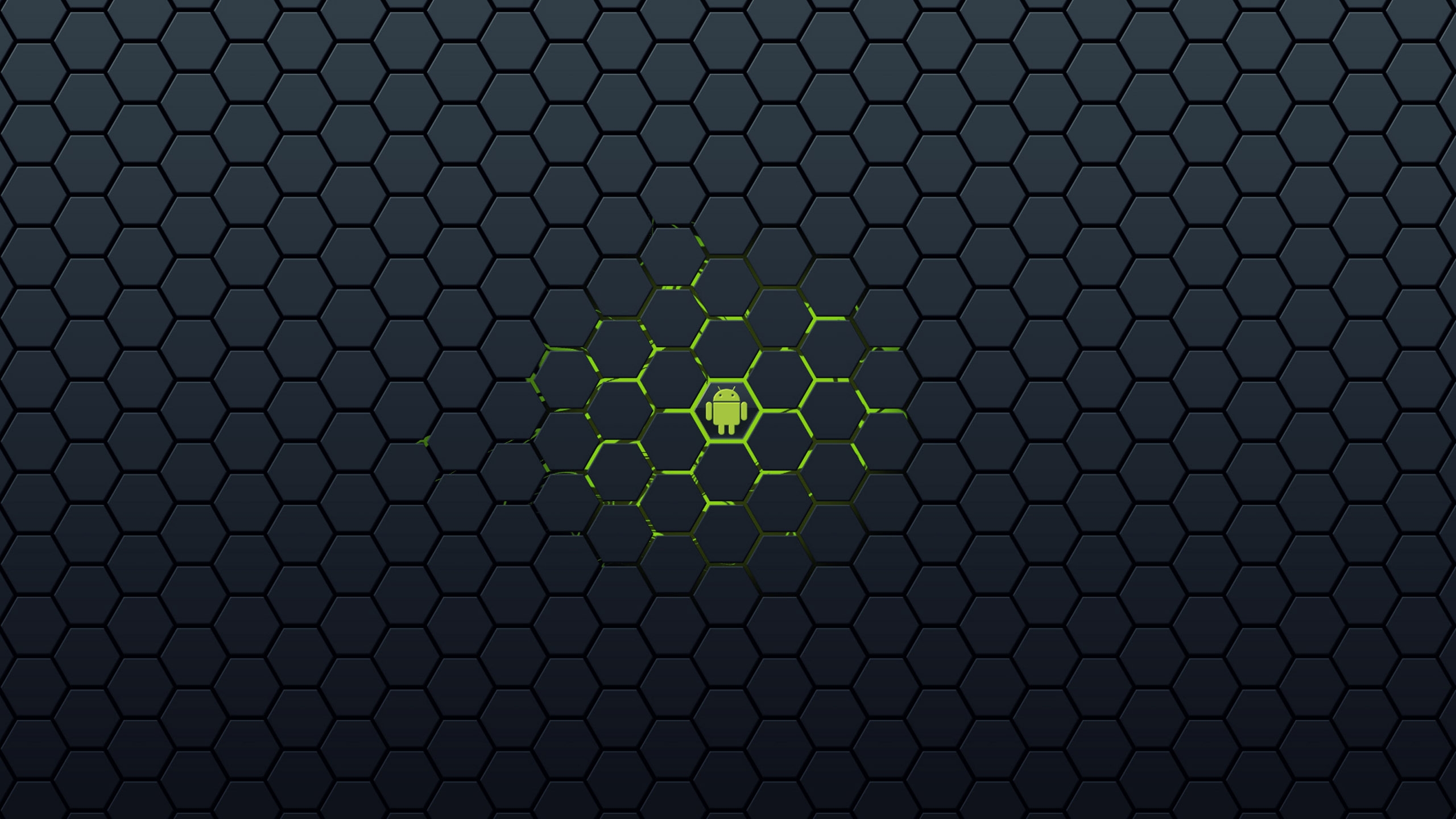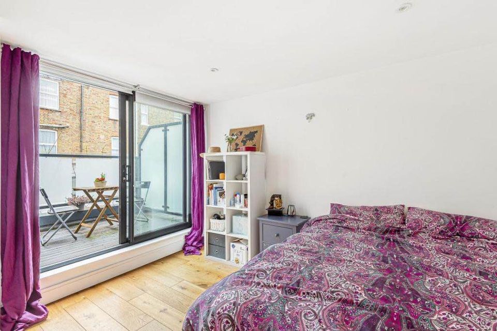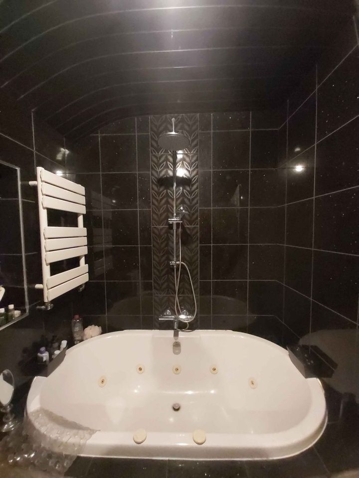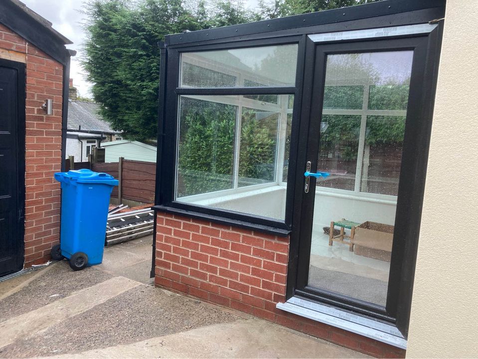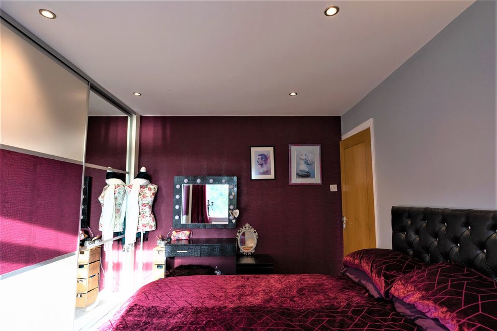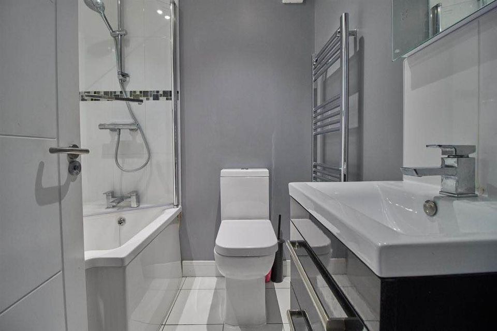Property for : Sell
PROPERTY DESCRIPTION
Downstairs - has over size front room, dining room what leads in to back garden, kitchen, downstairs bathroom, another front room which can be used as the 3rd bedroom. Upstairs - 2 bedrooms (1 of the bedrooms is over sized) and bathroom. It does have storage under the eves in both bedrooms. Garden is flagged at the back with a shed (15ft x 8ft) and garage (13ft x 22ft). Driveway with can hold quite a few cars. Front garden - grassed, rockery, plants
Property Type: Residential
Property Sub Type: Detached House
No of bedrooms: 3
No of bathroom: 2
No of bathroom up stair: 4
Size of bathroom up stair: 85
No of bathroom down stair: 92
Size of bathroom down stair: 75
No of Room up stair: 5
Size of Room up stair: 625
No of Room down stair: 4
Size of Room down stair: 635
Large bedroom: 623
Room width: 456
Room depth: 528
Room height: 635
Ground toilet: 4
First toilet: 5
Shower size: 5
Loft: 5
Large loft: 4
Front ext: 6
Garage cars: 1
Driveway cars: 1
Driveway size:
Pantry size: 1564
Stair Storage: 5
Reception room size:
Loungh: 5
Modern glazed window: 6
Conservatory: 1
Decor condition: Low
Gargen ext front size: 5
Gargen ext back size: 6
Gargen ext side size: 456
Potential property: Rent for Rent
Total garage: 0
Sqft: 6504
Tenure: Free hold
Parking: Covered
Amenities
- Parking/Garage
- Garden
- Air Conditioning
- Outdoor Shower

